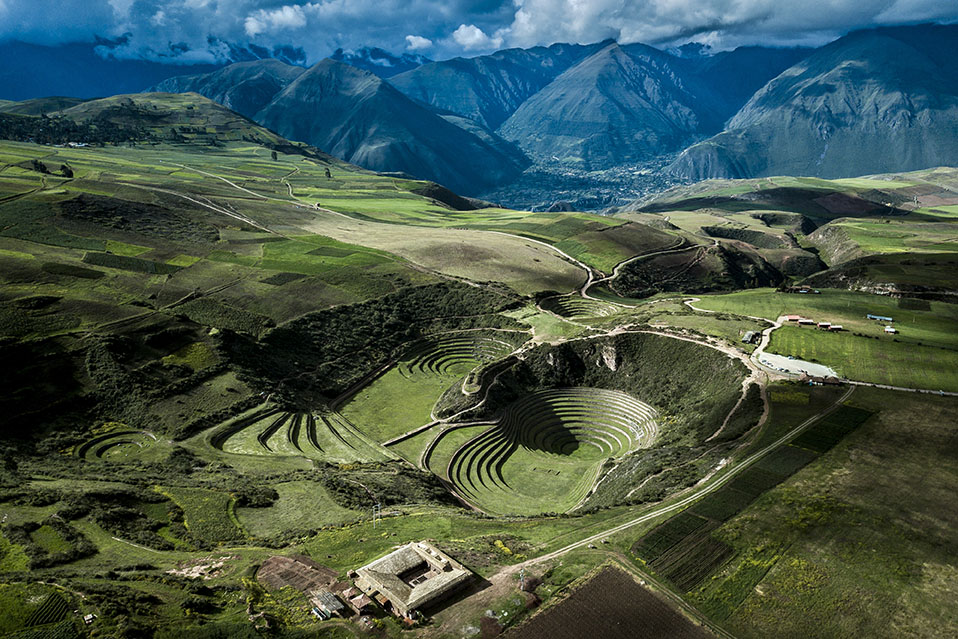
Mil Centro: Recover and transform tradition
Versión completa
https://www.instagram.com/p/BkJvhf0HjWr/?taken-by=estudioraffreyre
MIL Centro es uno de los nuevos proyectos gastronómicos del chef Virgilio Martínez, ubicado al borde del Complejo Arqueológico de Moray. El restaurante se encuentra a 3680 msnm, en el Valle Sagrado de los Incas, a 38 km de la ciudad de Cusco, muy cerca a las comunidades campesinas de Misminay y Kaccllarakay. Se cree que una de las funciones del complejo de Moray fue servir a los incas como centro de investigación agrícola. Su sistema de terrazas en forma de andenes circulares concéntricos les permitía experimentar ecosistemas y microclimas de diversas alturas. Se obtenía así una gran variedad de cultivos, además de un mejor entendimiento de la compleja geografía de diversas alturas que caracteriza al Perú.
VISIÓN DE CONTINUIDAD
Quien visita MIL Centro, puede reconocer el paisaje de Los Andes, integrándose a su geografía y ecosistemas por medio de los materiales y técnicas utilizados en su construcción: tierras, fibras y minerales del lugar, con sus colores y texturas particulares. A través de la diversidad de materiales y técnicas locales se recupera el sentido del tiempo y el espacio.
La nueva construcción busca integrarse al complejo arqueológico de Moray a través de elementos paisajistas. Tomar contacto con esta tecnología del pasado nos permite revalorar el paisaje cultural que representa y experimentar la coexistencia de distintos tiempos. Creemos fundamental que la arquitectura provea un lazo con las comunidades locales y de continuidad al legado histórico de sus tradiciones. Así, tras la remodelación del edificio, diseñado originalmente por los arquitectos Óscar Borasino y Ruth Alvarado, el restaurante se incorpora de manera orgánica y respetuosa al entorno natural, cultural y social de Moray.
PROGRAMA: RESTAURANTE LABORATORIO
Mil Centro , además de tener el programa de un restaurante, alberga a Mater Iniciativa, un centro de investigación biológica y cultural abocado a explorar de manera interdisciplinaria la biodiversidad de productos y técnicas ancestrales de los Andes. También acoge a Flavour Lab Cacao, un laboratorio donde se trabaja e investiga el cacao chuncho, una especie que crece de manera silvestre a 1050 msnm en Quillabamba, ciudad cusqueña ubicada en la frontera con la Amazonía. Finalmente, al programa del bar se adiciona un microlaboratorio dedicado a los fermentos, destilados y macerados con especies locales.
PAISAJISMO Y AGRICULTURA COMUNITARIA
La experiencia en MIL Centro buscó desde un inicio el contacto directo del público con los procesos agrícolas comunitarios y las vistas del paisaje de Moray. La idea principal de la que se desprende este proyecto es mantener la armonía con la botánica de la zona e integrar los procesos agrícolas y paisajistas a la experiencia gastronómica del restaurante.
El Complejo Arqueológico de Moray se encuentra rodeado por huertas, a cargo de las comunidades de Misminay y Kaccllarakay, donde se siembran más de cincuenta y cinco variedades locales de papas nativas, habas, mashua, quinua y kañihua. También encontramos zonas de secado al sol de tubérculos y hornos artesanales de tierra llamados “huatias”. Estas dos actividades gastronómicas provienen de rituales que se realizaban al aire libre en épocas prehispánicas.
Dentro del restaurante, los ambientes están organizados alrededor de un patio central de piedra y un jardín interior donde se sembraron especies nativas, y que da especial protagonismo al árbol de la queñua. Actualmente este árbol andino se encuentra en extinción, y existe un programa nacional que busca su recuperación y reserva. Su capacidad de regular el clima, prevenir la erosión de suelos y alimentar manantiales y puquios, lo hace de gran importancia para el ecosistema del valle.
MATERIALIDADES Y NUEVAS TÉCNICAS LOCALES
Decidimos usar materiales utilizados por los habitantes del valle y técnicas artesanales cuyas prácticas ya no son habituales como lo fueron en el pasado: el tejido con fibra de ichu, el labrado de piedra y el acabado con adobe y barro de colores. Nuestro primer paso fue volver a estas técnicas constructivas y conocerlas en profundidad. Buscamos recuperarlas para luego reinterprentarlas e integrarlas con las tecnologías y procesos contemporáneos, posibilitando su desarrollo e reinvención. Creemos que existe una relación estrecha entre el material, el clima, la altura, la historia y las tradiciones artesanales de cada lugar.
El ichu es un tipo de pasto que crece en los Andes Sudamericanos, a partir de 3800 msnm Fue utilizado por los incas para distintas actividades, entre ellas, el techado de sus edificios y la construcción de puentes. Esta es una técnica que aún perdura en algunos lugares del Perú, algunos de sus vestigios son el puente colgante de Queshuachaca en Cusco y los techos de las iglesias de los distritos de Incahuasi y Marcapata, ubicados en los departamentos de Lambayeque y Cusco respectivamente.
Reinterpretar esta técnica y usar esta especie vegetal para los techos del restaurante fue nuestra manera de recuperar el imaginario del pasado, transformarlo y proyectarlo hacia el futuro. Tuvimos, desde un inicio, el interés de que las comunidades cercanas se integren al proceso del techado, así como en el pasado distintas localidades se reunían cada cierto tiempo para llevar a cabo el ritual de renovación “Minka”, en el que volvían a tejer los techos de sus edificios.
Las tierras también significaron una parte importante de la investigación de materiales. En las fachadas exteriores se experimentó con un sistema constructivo basado en la mezcla de la tierra con resinas provenientes de los cactus. Esta resina impermeabiliza la tierra, protegiéndola de la erosión de la lluvia. El tratamiento permitió que los muros exteriores se mimeticen con el entorno natural al poseer el mismo color que la tierra del valle.
Para el tratamiento de los muros interiores, se recolectaron distintos tipos de tierra de los alrededores, y se aplicaron en los salones. Predominaron las variaciones sutiles de los blancos y grises, cuyo resultado evidencia la diversidad de tonos y tipos de tierra que existen en un mismo lugar.
La escalera de ingreso al restaurante se diseñó con bloques de piedra trabajados por artesanos locales. Los pasos de la escalera se transforman gradualmente en pequeñas terrazas donde se siembran plantas nativas. De esta manera, se crea un pequeño espacio de transición, conectando, a través de su materialidad lítica y forma escalonada, la zona arqueológica y el nuevo restaurante MIL Centro.
Finalmente, con Mil Centro, buscamos minimizar el impacto en áreas de preservación, evidenciando que los materiales naturales de la zona son más sostenibles que los que predominan en las construcciones de Cusco moderno. Por otro lado, creemos que la importancia de preservar las técnicas tradicionales de nuestro país radica en su capacidad de envolver conocimientos y prácticas especializadas que se han desarrollado durante miles de años, de generación en generación.
DE AQUÍ EN ADELANTE // ARQUITECTURA AHORA
MIL Centro es un proyecto que busca recuperar y transformar las técnicas ancestrales y el uso de elementos naturales que materializaron la vida de las poblaciones originarias en el Perú: la construcción de sus centros religiosos, sus casas, sus herramientas y sus diferentes tipos de tecnologías y rituales. Queremos poner nuevamente en valor una visión arquitectónica que se basa en la relación directa con el entorno natural, material y cultural que busca intervenir.
Mater Iniciativa: http://materiniciativa.com/
Complete version
https://www.instagram.com/p/BkJvhf0HjWr/
MIL Centro is a new gastronomic project by chef Virgilio Martínez, located on the edge of the Moray Archaeological Complex. The restaurant sits at 3680 m.a.s.l. on the Sacred Valley of the Incas, 23 miles from the city of Cuzco, close to the village communities of Misminay and Kaccllarakay. The Moray complex is believed to have served as an agricultural research center under the Incas. Its terrace system, shaped as concentric circular platforms, allowed them to experiment with ecosystems and microclimates at different heights. This yielded them a great variety of crops, not to mention a deeper understanding of the complex geography of the different characteristic altitudes of Peru.
A VISION OF CONTINUITY
Visitors to MIL Centro will recognize the Andes landscape in it, and how it integrates with its geography and ecosystems through the materials and techniques employed in its construction: local earth, fibers and minerals, each with its particular color and texture. Through the diversity of local materials and techniques, a sense of time and space is recovered.
The new construction seeks to integrate into the archaeological complex of Moray through landscaping elements. Engaging with this ancient technology allows us to revalue the cultural landscape it represents, and experience the coexistence of different times. We believe it is paramount for architecture to tie into the local communities and bring continuity to the historical legacy of their traditions. This way, after remodeling the building, originally design by architects Óscar Borasino and Ruth Alvarado, the restaurant merges into Moray’s natural, cultural and social setting organically and respectfully.
PROGRAM: LABORATORY RESTAURANT
Besides its restaurant program, MIL Centro is home to Mater Iniciativa, a biological and cultural research center devoted to an interdisciplinary exploration of the Andes’ product biodiversity and ancient techniques. It also houses Flavour Lab Cacao, a laboratory that researches and works with cacao chuncho, a wild species of cacao that grows in Quillabamba, a city in the Cuzco region bordering the Amazon at 1050 m.a.s.l. Finally, the bar program is complemented by a microlaboratory dedicated to ferments, distillates and macerated liquors based on local species.
LANDSCAPING AND COMMUNITY AGRICULTURE
From its beginnings, MIL Centro sought direct contact between the public and the community agricultural processes and sceneries of Moray. The main idea behind the project is to preserve harmony between the botany in the area and integrate the agricultural and landscaping processes into the restaurant’s gastronomical experience.
The Moray Archaeological Complex is surrounded by orchards belonging to the Misminay and Kaccitarakay communities, where they cultivate over 50 native potato, fava bean, mashua, quinua and kañihua varieties. In addition, there are special areas for sun drying tubers and for artisanal earthen ovens called huatías. These two gastronomic activities are descended from the open air rituals of pre-Hispanic times.
Inside the restaurant, the spaces are organized around a central stone patio and an inner garden featuring native species, with the queñua tree as its main protagonist. The Andean queñua tree is currently endangered, and there is a national program for its recovery and preservation. Its capacity to regulate the weather, prevent soil erosion and feed water springs makes it essential to the valley’s ecosystem.
MATERIALITY AND NEW LOCAL TECHNIQUES
We decide to use materials employed by the inhabitants of this valley, as well as artisanal techniques whose practice isn’t commonplace like in the past: weaving with ichu fiber, stone carving and finishes in adobe and colored clays. The first step was to harken back to these construction techniques and get to know them in-depth. We sought to recover them in order to reinterpret and integrate them with contemporary technologies and processes, allowing to develop and reinvent them. We believe in a close relationship between the materials, climate, altitude, history and artisanal traditions of each place.
Ichu is a type of grass that grows from 3800 m.a.s.l. in the South American Andes. It was used by the Incas for various activities, such as roofing their buildings and weaving bridges. This technique endures in some locations across Perú: its vestiges include the hanging bridge of Queshuachaca, in Cuzco, and the church ceilings of the Incahuasi district in Lambayeque and the Marcapata district in Cuzco.
Reinterpreting this technique and choosing this plant species for the restaurant’s roofs was our way to salvage the collective consciousness of the past, transform it and project it upon the future. From the start, we were interested in having the nearby communities involved in the roofing process, just as different communities would periodically come together in the past to celebrate the Minka, the renovation ritual of weaving new roofs for their buildings.
Important material research was also done to choose the earth. For the outer facade, we experimented with a building system based on mixing the earth with resin derived from cacti. The resin waterproofs the earth and protects it from erosion due to rain waters. The treatment allowed the outer walls to blend in with the natural surroundings by showing the same color as the earth in the valley.
For the treatment of the inner walls, we collected different kinds of earth from the surrounding areas and applied them to the halls. The predominant variations on white and grey evidence the diversity of tones and types of soil that exist in a single place.
The entrance stairway to the restaurant was designed with blocks of stone worked by local artisans. The steps in the stairway gradually become small terraces where native plants are cultivated. This way, we create a small transition space whose lytic materiality and graduated shape connect the archaeological area and the new MIL Centro restaurant.
Finally, at MIL Centro, we seek to minimize the impact to protected areas, proving that the natural materials in the area are more sustainable that the materials that dominate contemporary Cuzco structures. On the other hand, we believe that the importance of preserving our country’s traditional techniques lies in its capability to encompass specialized knowledge and practices that were developed over thousands of years and passed down for generations.
FROM HERE ON // ARCHITECTURE NOW
MIL Centro aims to recover and transform the ancient techniques and use of natural elements that materialized the lives of the original peoples of Peru: the construction of its religious centers, their homes, their tools and their different kinds of technology and rituals. We want to restore value to an architectural vision based on its direct relation to the natural, material and cultural setting it means to intervene.
Mater Iniciativa: http://materiniciativa.com/
LOCATION MORAY ARCHEOLOGICAL CENTER
MATERIAL CLAY, FEATHERGRASS FIBRE AND WOOD
YEAR 2017
STATUS DESIGNED AND BUILT
REFURBISHMENT WORK
ESTUDIO RF
ARCHITECTURE AND DESIGN
ESTUDIO RF
ARCHITECTURE GENERAL ASSISTANCE
ARCH. JUAN JOSE BARBOZA
YULIANA SANTA MARIA
MANUFACTURER
DAVID HERRERA
ORIGINAL ARCHITECTURAL WORK
OSCAR BORASINO AND RUTH ALVARADO
PHOTOGRAPHY
GUSTAVO VIVANCO LEON
TEXT TRANSLATION
NICOLAS DEL CASTILLO

Vista lateral del restaurante Mil Centro en Cusco. Side view of Mil Centro restaurant in Cusco.

Patio central de Mil rinde homenaje al árbol de queñua. Mil's central patio pays tribute to the Queñua tree.

Diseño Interior: elementos construidos con materiales naturales y técnicas tradicionales y contemporáneas. Interior Design: elements built with natural materials and traditional and contemporary techniques.

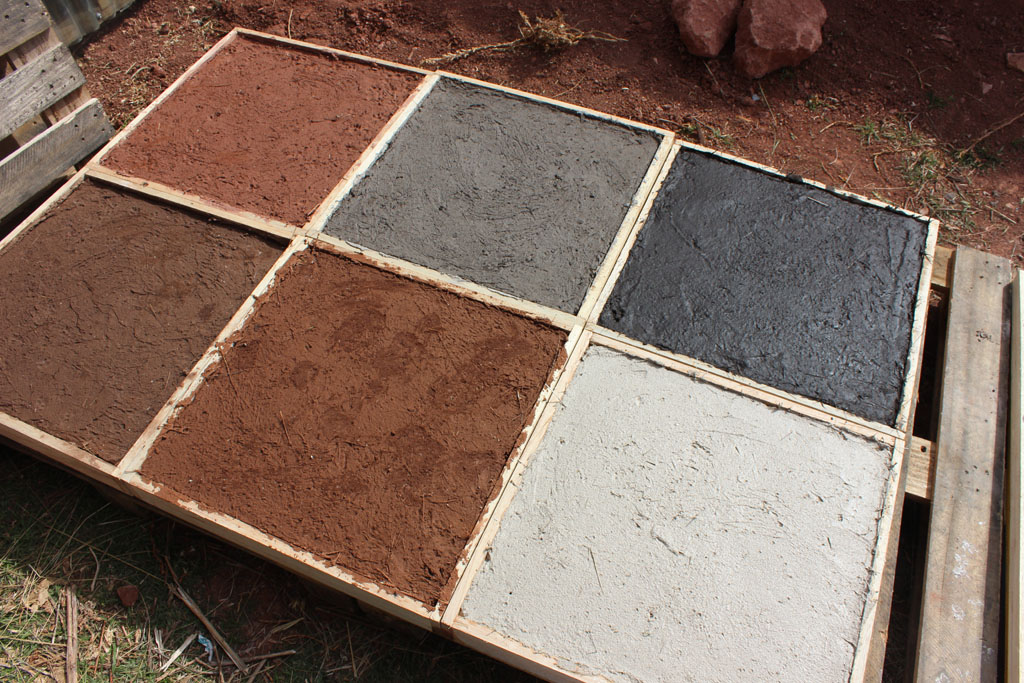
Prueba de distintas tierras del ande peruano para revestir los muros del restaurante. Different peruvian andean lands being tested for the restaurant'´s wall coating.


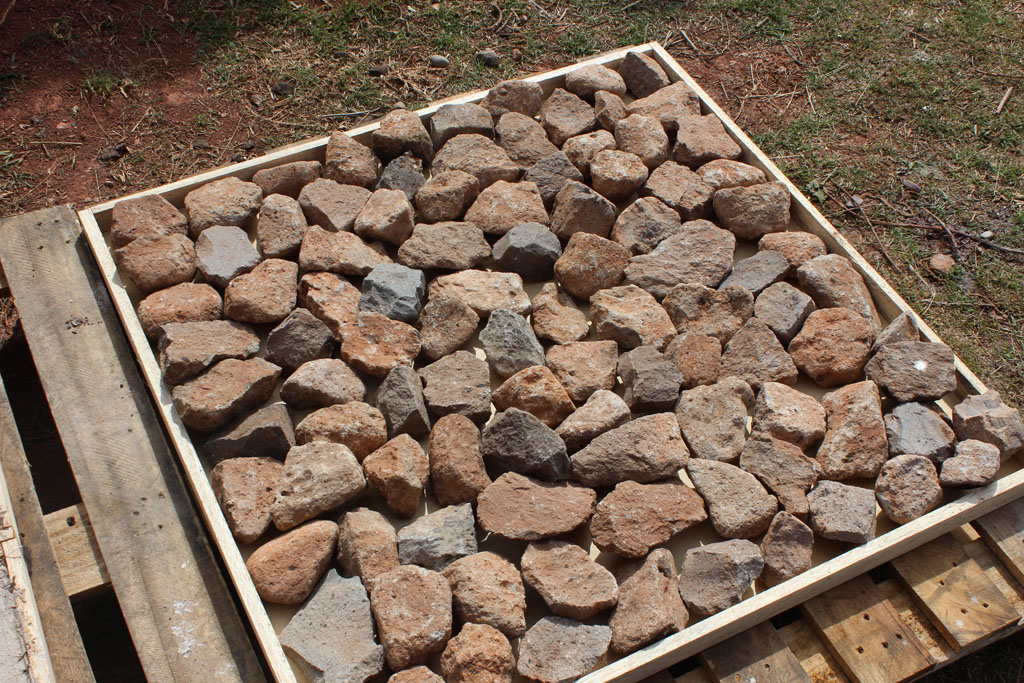
Materiales saludables: prueba de piedras locales. Healthy materiales: local stones testing.

El techo de Mil Centro fue tejido con fibra de ichu a partir de la integración de técnicas constructivas tradicionales y contemporáneas. Mil Centro's roof was woven with ichu fiber, incorporating traditional and contemporary construction techniques.
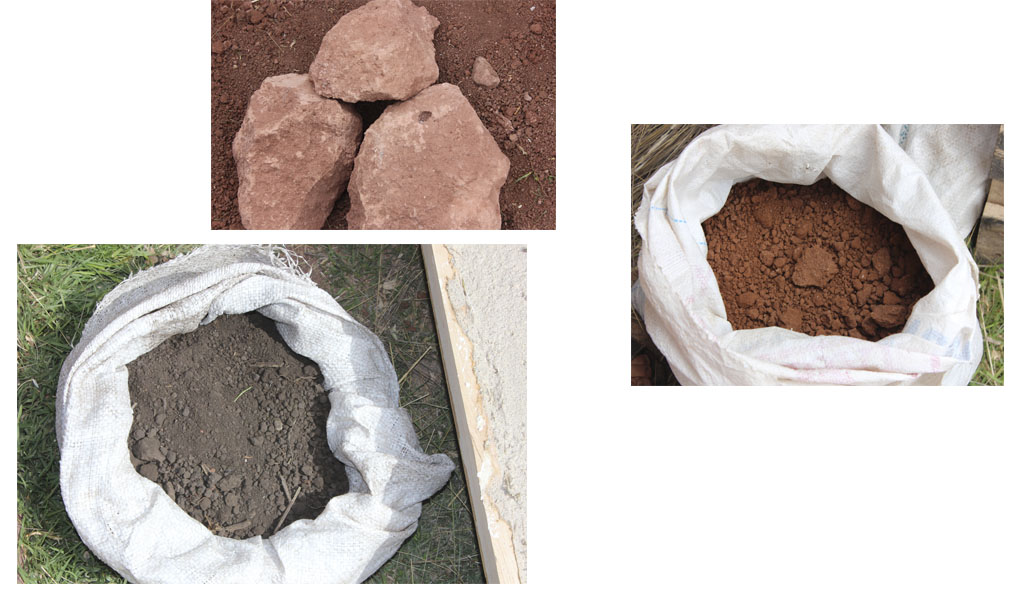
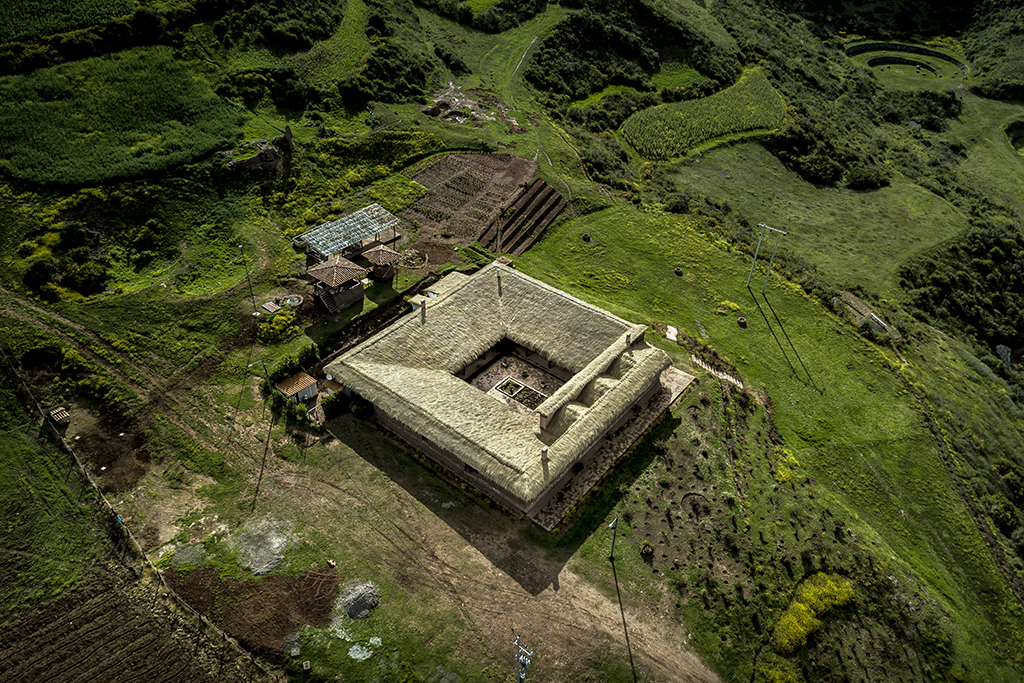
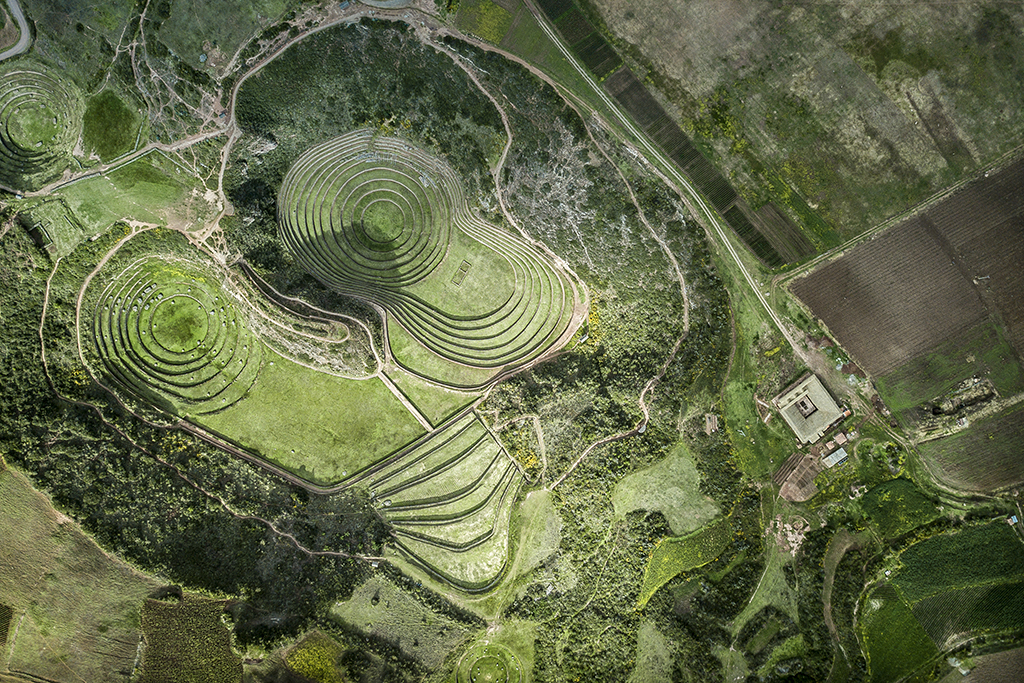
La arquitectura de Mil Centro busca integrarse con la botánica y la historia de Moray. Mil Centro's architecture concept seeks to integrate the restaurant with Moray's botany and history.
